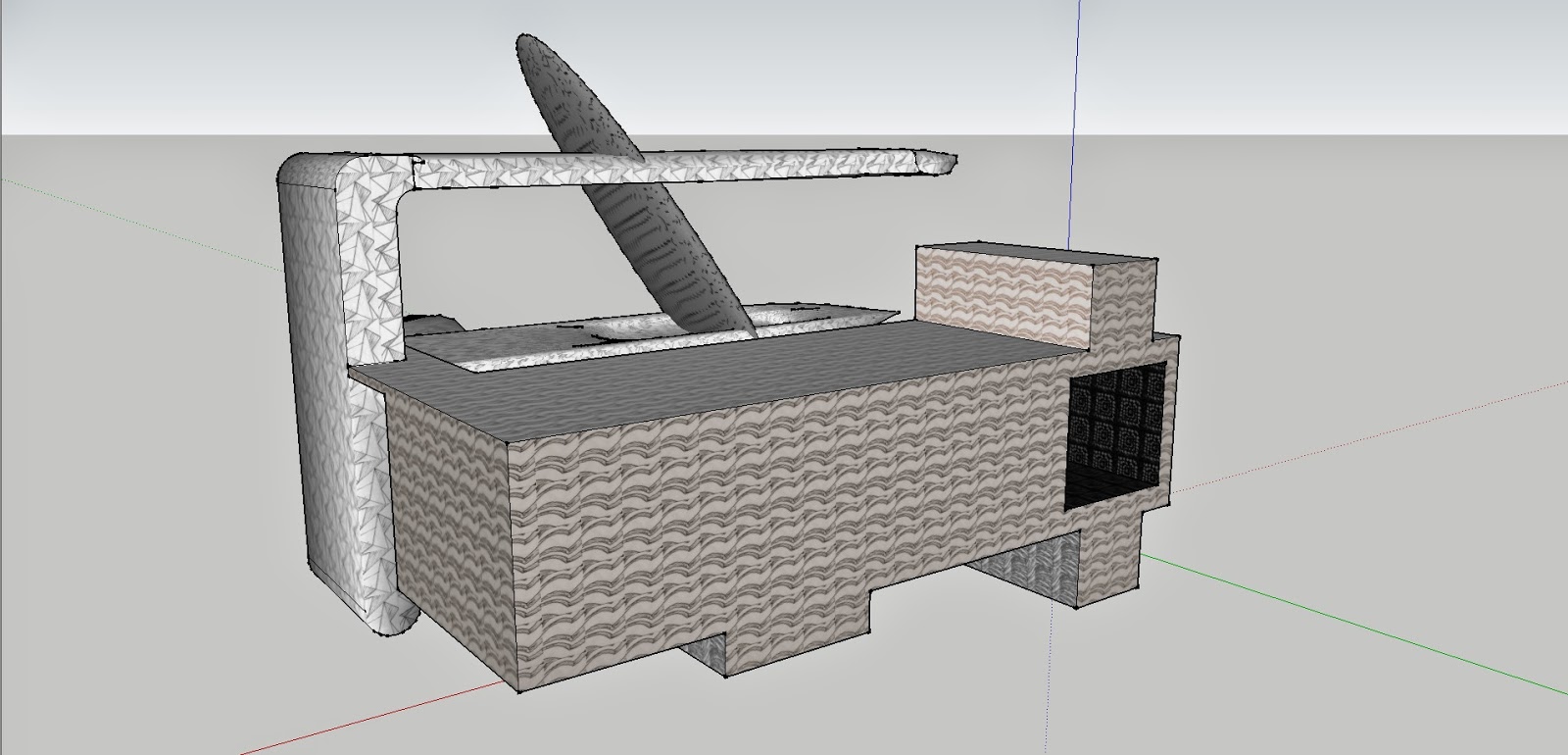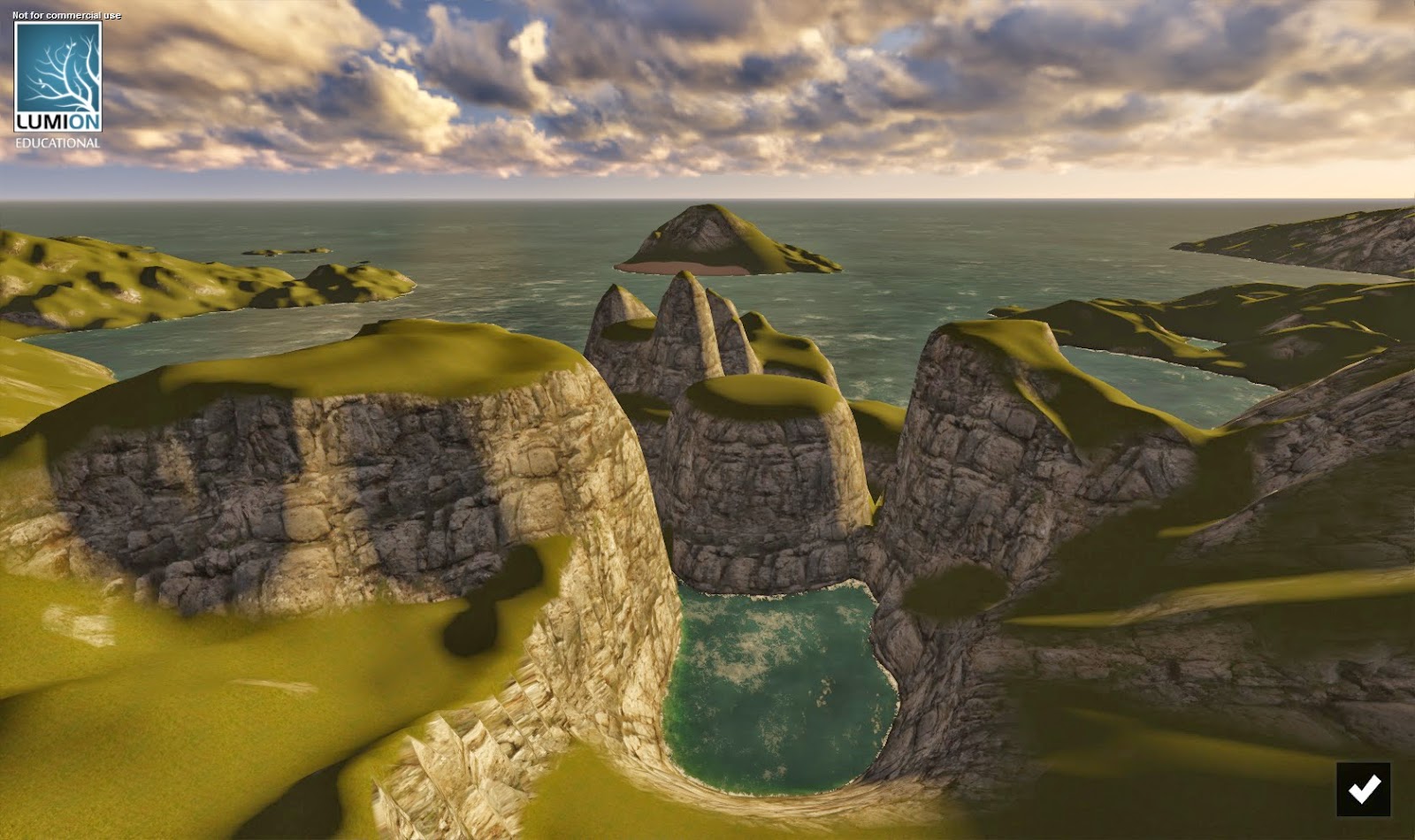Bridges have long captivated public
imagination, their bold and dramatic contours boldly defying gravity as they
span harbours, valleys, rivers – even oceans...[they] represent a substantial
communal investment [and] understandably bring a sense of pride for the towns,
cities, or nations they help connect and grow. The balance, though, between
artistic design and sound structural engineering is delicate, for nothing quite
defines a skyline like these massive projects. [Integrated within this
equilibrium are the aspects of efficiency, with significant consideration
towards performance and cost].
[Aesthetic
design cannot be permitted to outweigh structural stability such that modern
bridges are in danger of failure. For example,] over ten percent of the bridges that we cross on our outing are deemed structurally deficient...The American Society of Civil Engineers gave U.S. roads a grade of D-minus. Research says that one-third of those roads are substandard, and a quarter of our bridges are falling apart...Of the 607,380 bridges
included in the [latest U.S. civil structures report], 20,808 are judged to be fracture
critical, meaning that they have no structural redundancy. If just one
component on a fracture-critical bridge fails, it puts the bridge at risk of
immediate collapse. [The occurrence of natural disasters may further trigger critical failure].
[As technology continues to advance,] it is possible to simulate real-life disasters on the 3D model and visualise how a particular structure is responding to the disaster effects. Such simulation enables greater learning of the environment to create a suitable maintenance plan, or in the event of an actual disaster, it allows emergency responders to be more prepared and be able to deal rapidly and effectively with emergency situations.
How much will it take to bring these iffy bridges up to snuff? A mere $3.6 trillion by the end of the year 2020 ought to do it; [but is this worth the burdensome economic constraint? Structural engineers must conduct research and calculations with precision and caution in order to reduce the possibility of failure but still provide aesthetic pleasure to viewers.]
References
Gianluca Lange, "Making cities more resilient in the face of natural disasters," The Star, http://www.thestar.com.my/Tech/Tech-Opinion/2013/10/16/Making-Cities-More-Resilient-in-the-face-of-Natural-Disasters.aspx/ (accessed 20 May 2014).
Richard Read, "US Bridges need $3 Trillion in Repairs, Study Finds," The Christian Science Monitor, http://www.csmonitor.com/Business/In-Gear/2013/0919/US-bridges-need-3-trillion-in-repairs-study-finds (accessed 20 May 2014).
Jon Walton, "Bridging the Gap: Aesthetics and Infrastructure," Digital Construction, http://www.constructiondigital.com/architectural_design/bridging-the-gap-aesthetics-and-infrastructure (accessed 20 May 2014).
THEORY OF STRUCTURAL ANALYSIS AND DESIGN
This mashup of 3 articles reinforces the over-arching theory of structural analysis and design of a structure. The theory implies that any engineering structure must satisfy the functional and structural aspects of design, possess a sufficient degree of performance, a reasonable economic budget and should be aesthetically attractive. The purpose of structural analysis and design is to enable the architect or engineer to design the most optimal structure with regards to strength, stiffness and stability without taxing the aesthetic and economic factors.
Essentially, the theory revolves around these indicators of efficiency:
- Performance/Safety
- Utility
- Economic
- Time












































.jpg)
